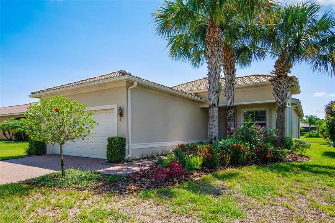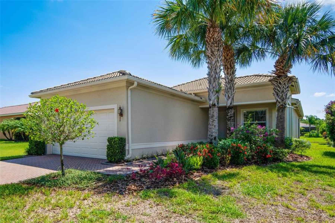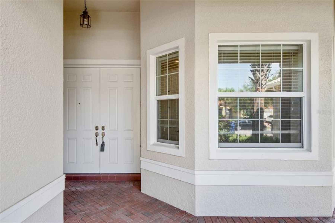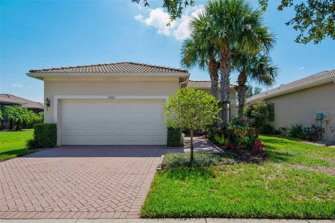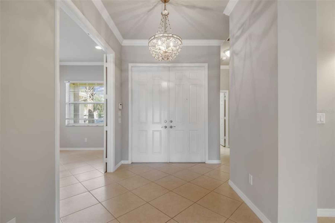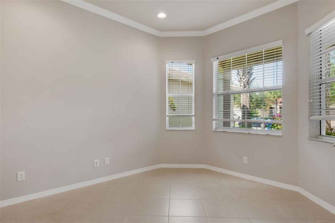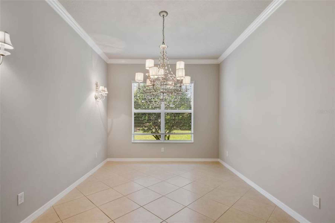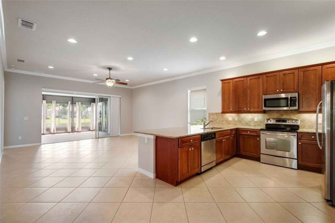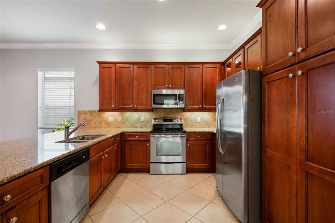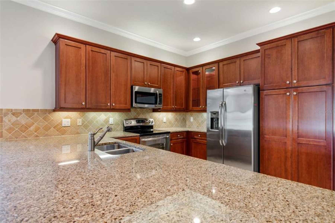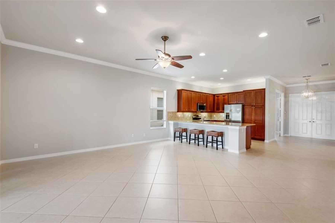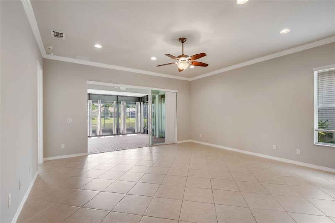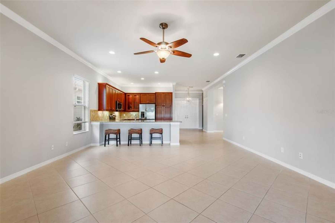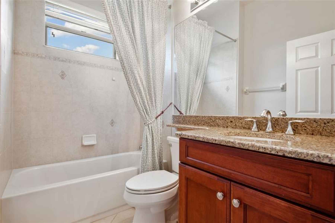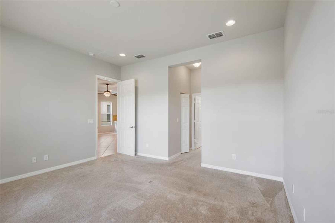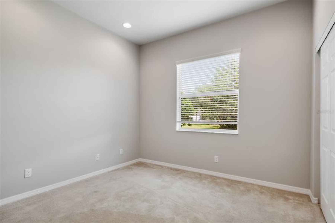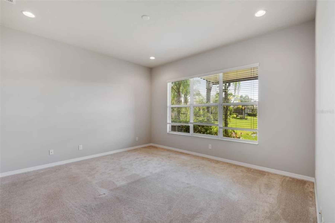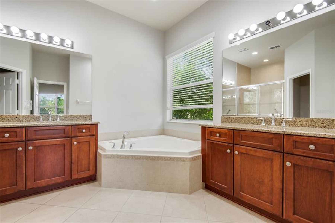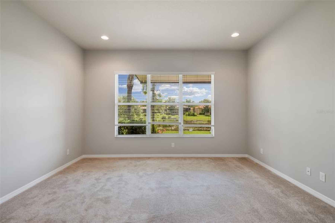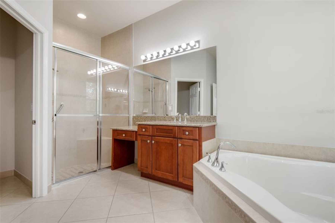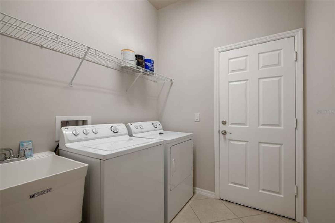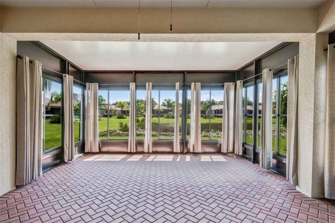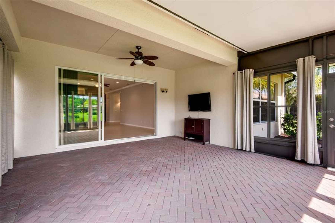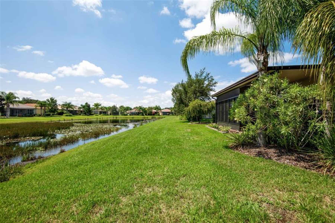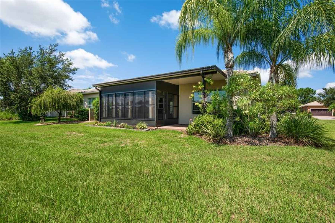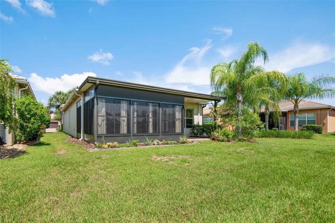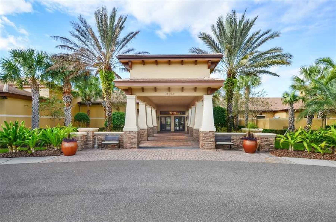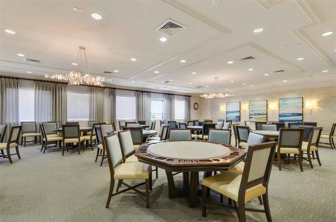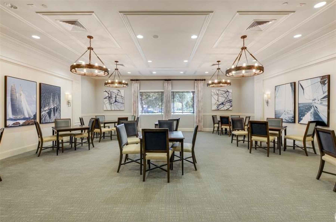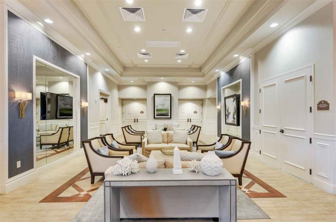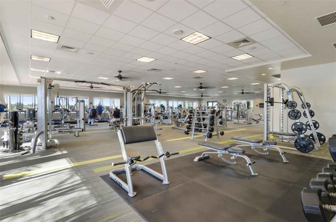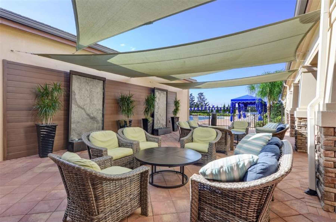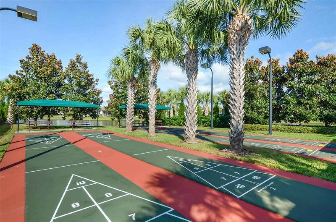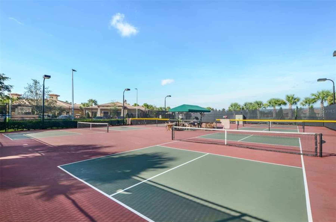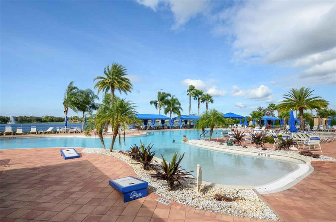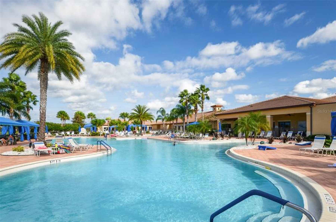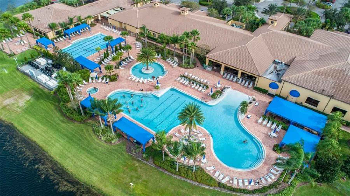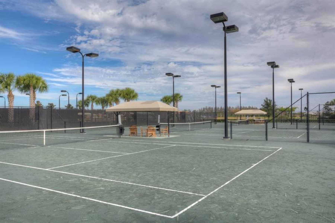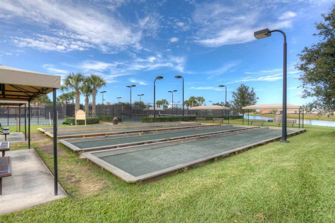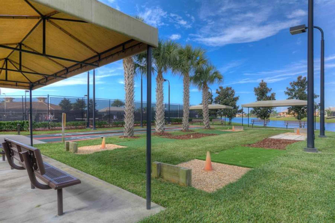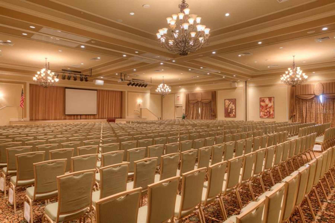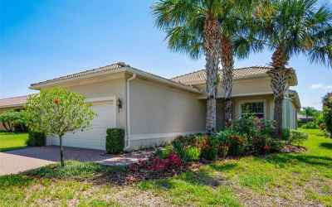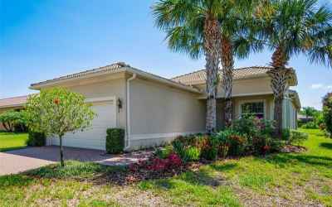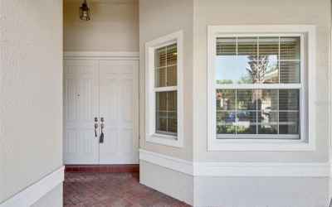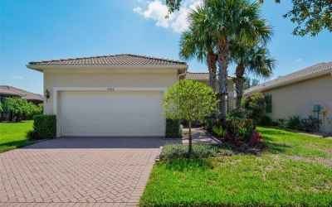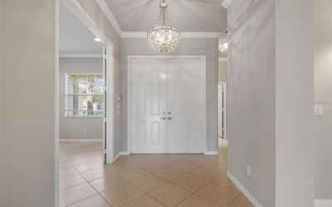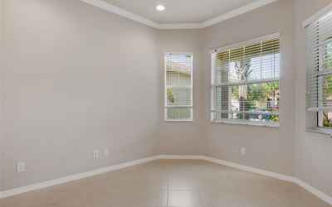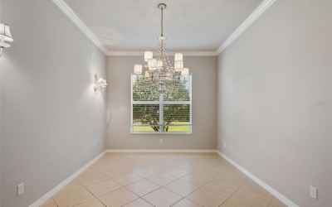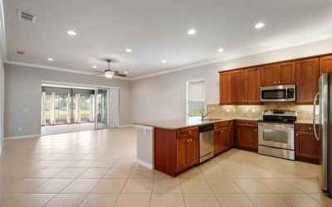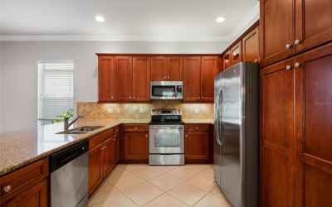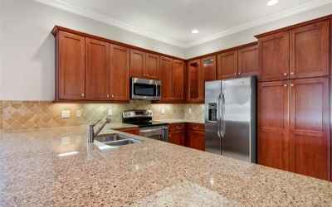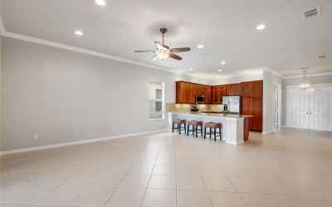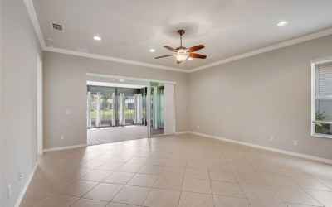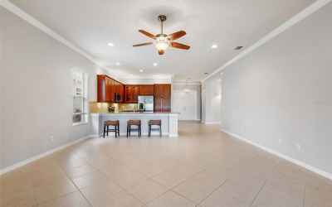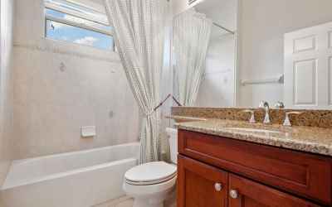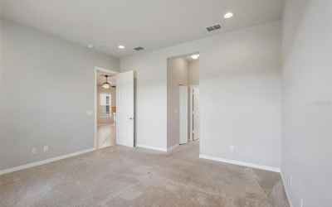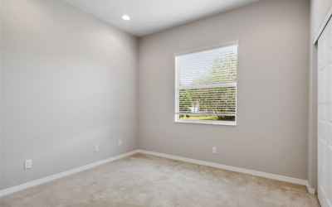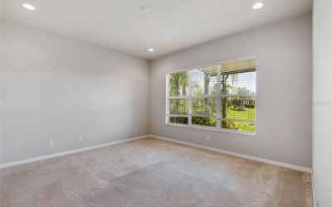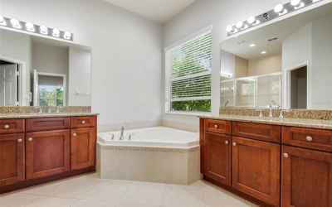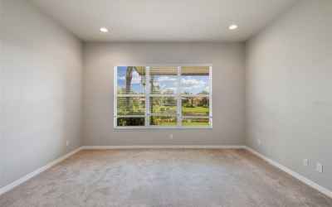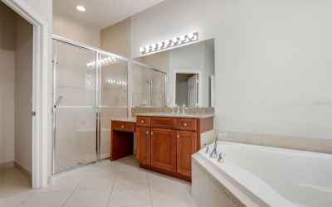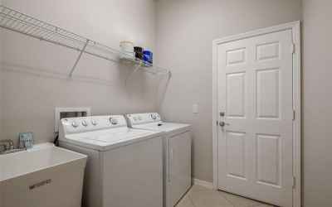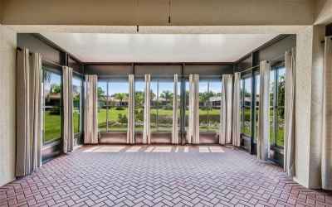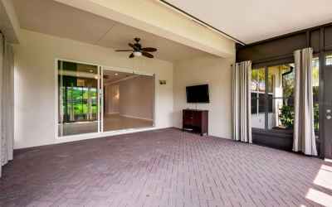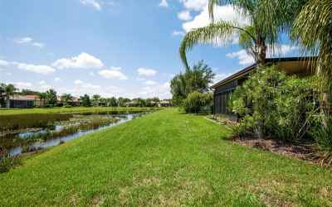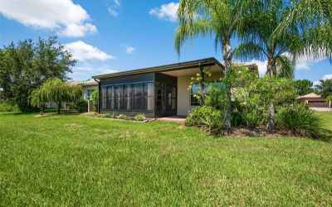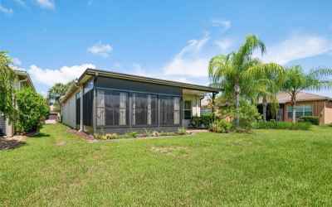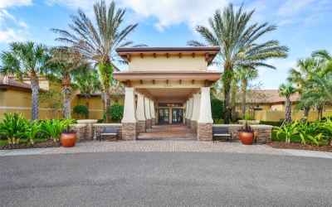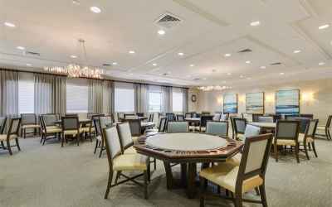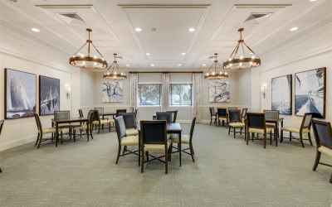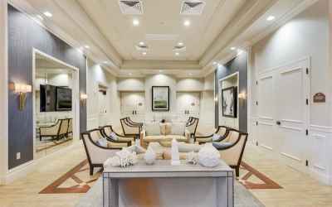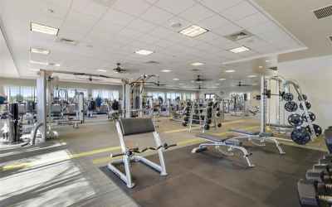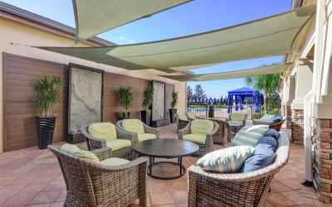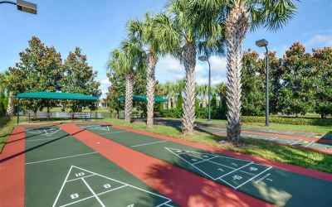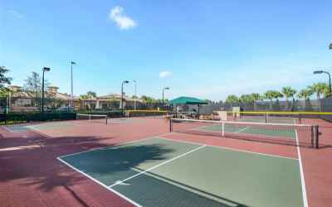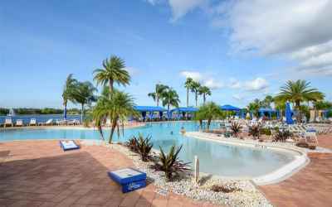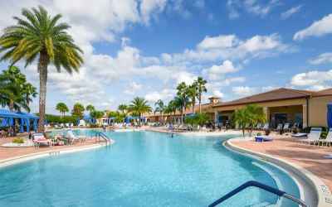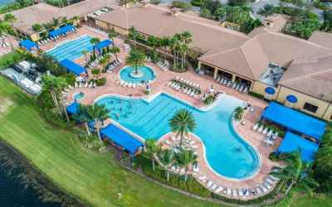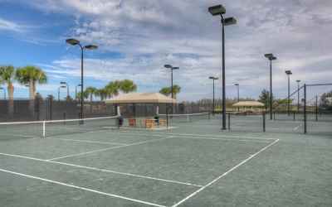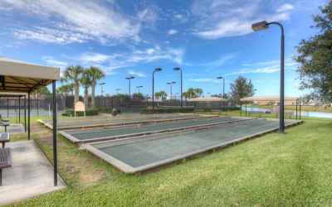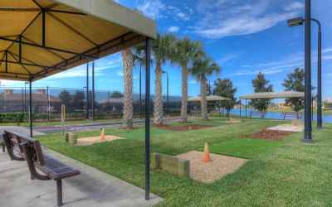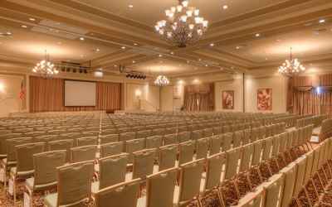WOW!! This home has just been freshly painted throughout the entire home and the exterior has been power washed. Fantastic opportunity to have a gorgeous home in "VALENCIA LAKES", an active adult resort community. The Salerno model has a separate formal dining room. When you enter the home you will see a very nice front lanai with double doors leading into the home. Once you open the door you will see the open living area. This is a 2 bedroom, den/office, 2 bath with a 20x20 enclosed lanai that is not included in the S.F. of the home. The Patio is overlooking a natural wetland pond with loads of birds. There is also a 10x10 outside patio area for your BBQ grill. Tile is on the diagonal in all the living areas and carpet in the 2 bedrooms. The gourmet kitchen is every cook's delight with upgraded maple wood cabinets, stainless steel appliances, granite counter tops. Lighting above and below the cabinets. Hi hat lighting is in the great room & master bedroom & Den. Beautiful crown molding in the main areas. The master bedroom has 2 walk in closets and the master bathroom has double sinks, roman tub & stall shower with upgraded cabinets and granite counter tops. The guest bedroom is located on the opposite side of the home giving privacy & the guest bath has upgraded cabinets and granite counter tops. There are some fans throughout the home along with light fixtures. The separate laundry room has a sink plus a washer & dryer. The best part is that this home is in "VALENCIA LAKES" with its 40,000 SF clubhouse including a 5000 S.F. fitness center, card rooms, billiards, arts & crafts ,party room with a stage for movies and big shows, sauna & steam rooms, massage rooms, 2 aerobics rooms, a demonstration kitchen. When you go outside you will see pickleball courts, bocce courts, shuffleboard courts, horseshoe courts & 3 pools (1 resistance pool, 1 lap pool and a resort style pool with a hot tub. There is also Fiore's Lakeside restaurant for breakfast & lunch . This is definitely the "PLACE TO BE" and this home is a definite "MUST SEE"
Date Listed
2021-08-26T11:05:57.877
Price
$379,500
Street Address
15927 COBBLE MILL DRIVE
City
WIMAUMA
State
FL
Zip Code
33598
County
Hillsborough
Year Built
2012
Bedrooms
3
Bathrooms
2
Square Footage
2,618
Lot Size
4950
Acres
0.11
Status
Sold
Subdivision
VALENCIA LAKES
Property Type
Residential
Property Sub Type
Single Family Residence
Architectural Style
Contemporary
Water
Public
Sewer
Public Sewer
Flooring
Carpet,Ceramic Tile
Roofing
Tile
Heating
Electric,Heat Pump
Cooling
Central Air
Longitude
-82.33392100
Latitude
27.73699400
MLS Number
T3304906
Listing Office
TERRA VISTA EXECUTIVE REALTY
All data sourced from MFRMLS.


