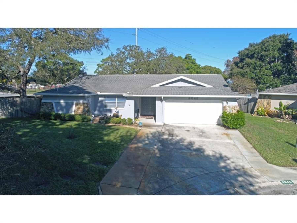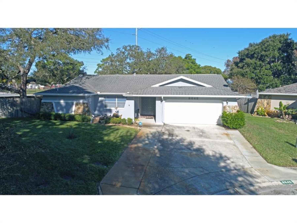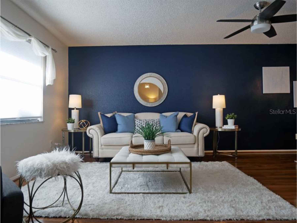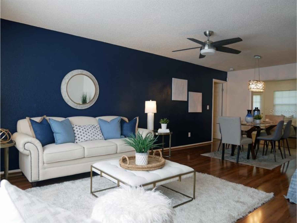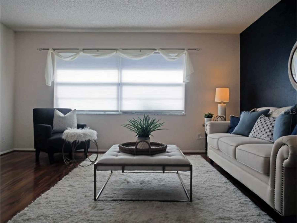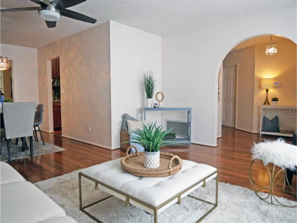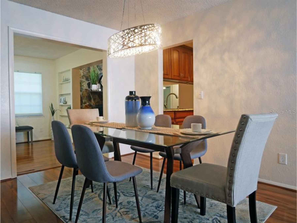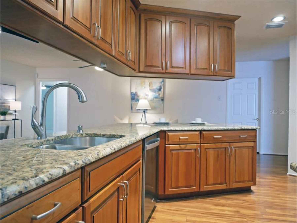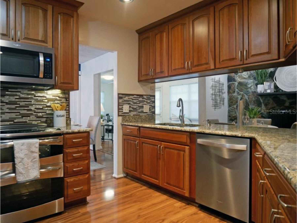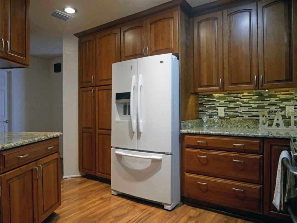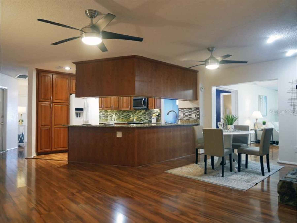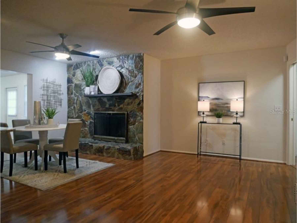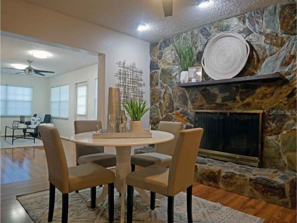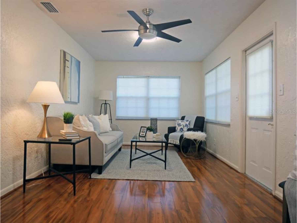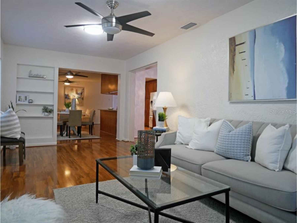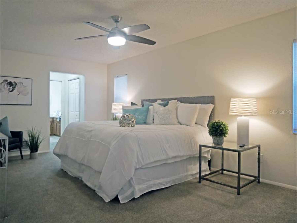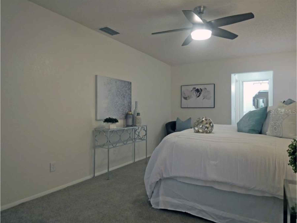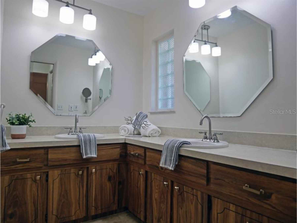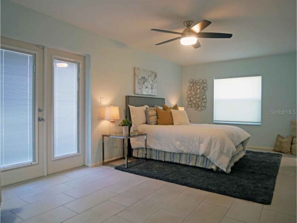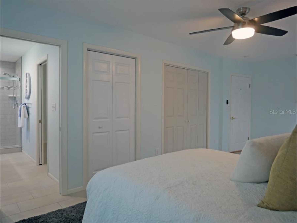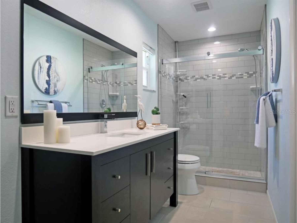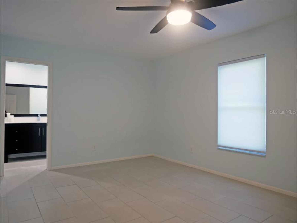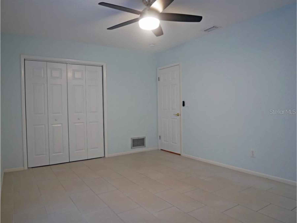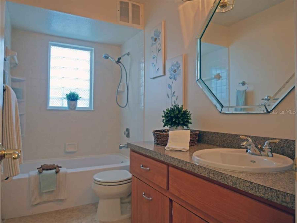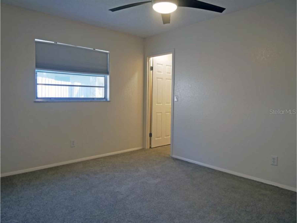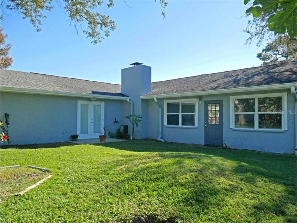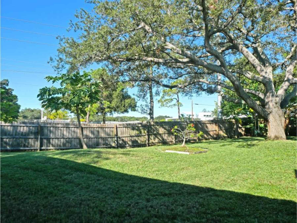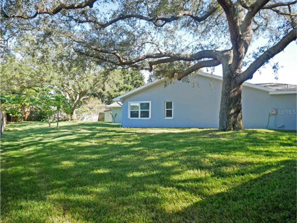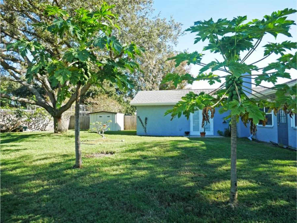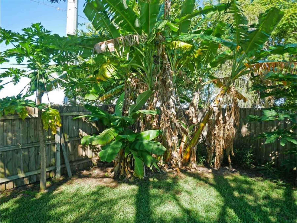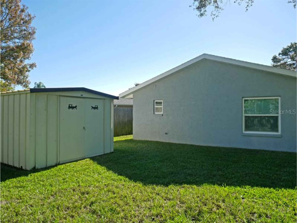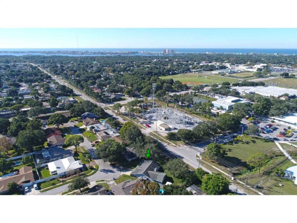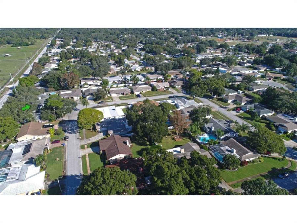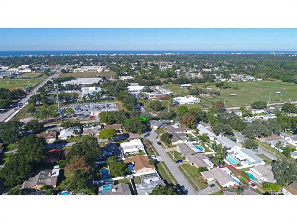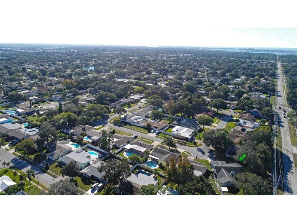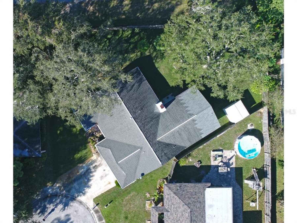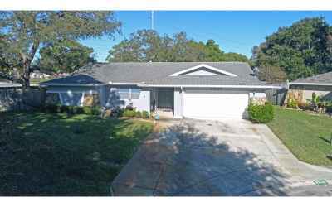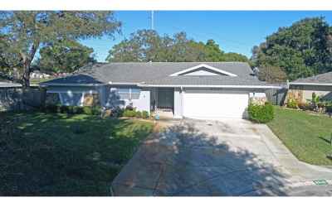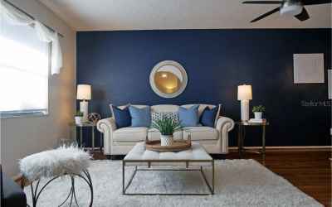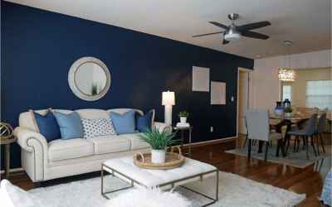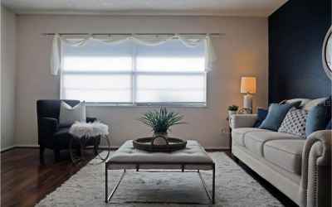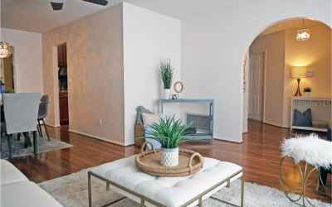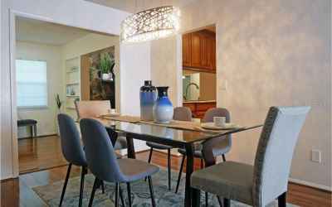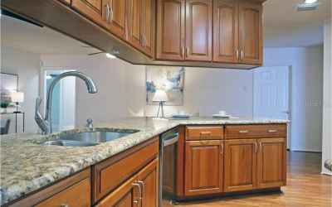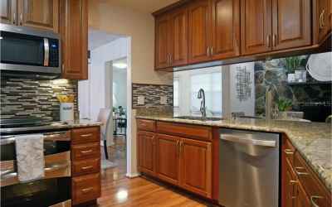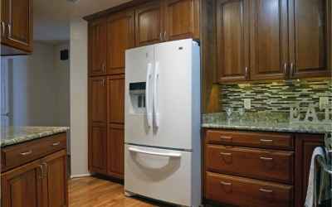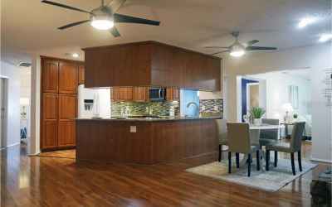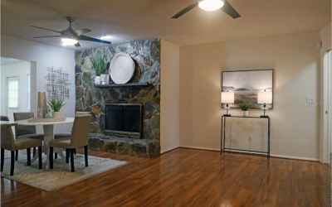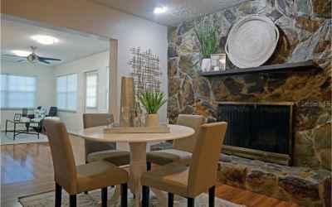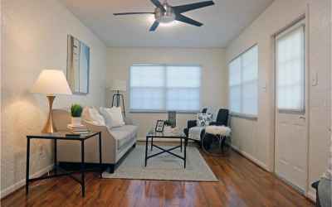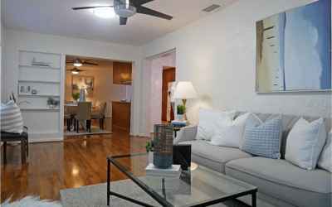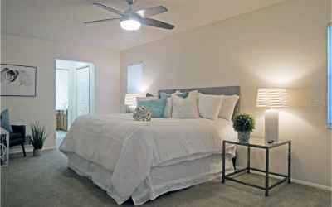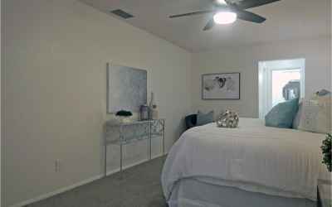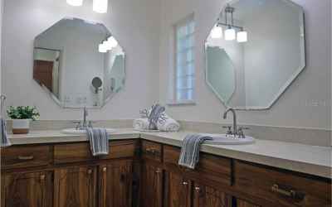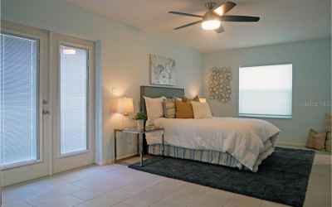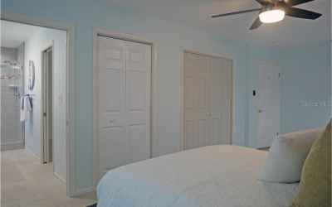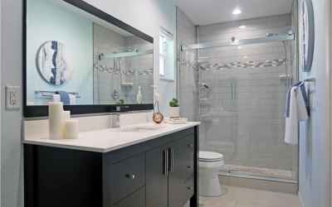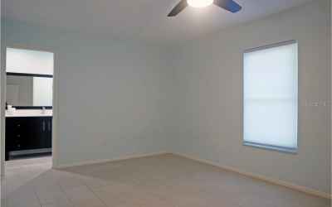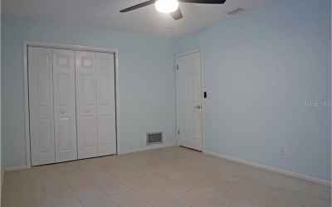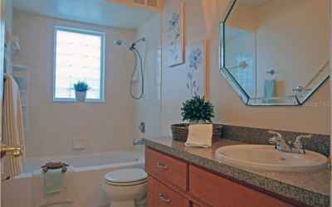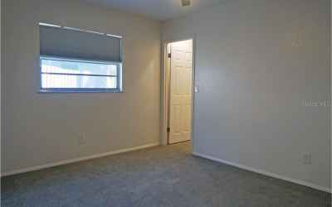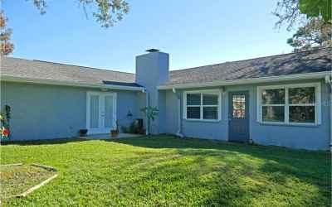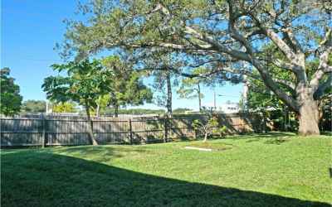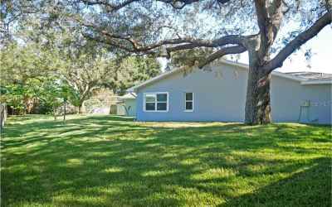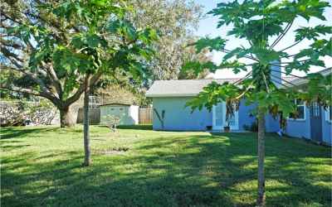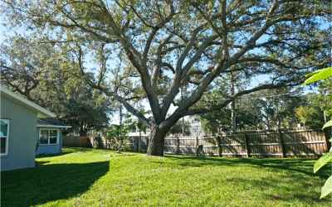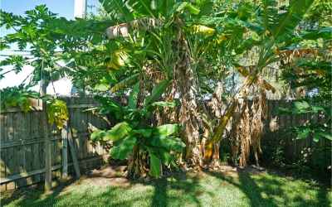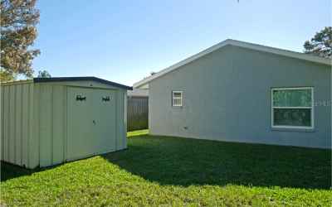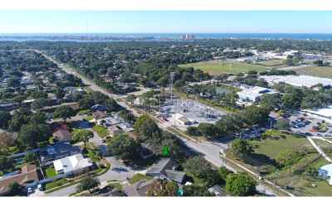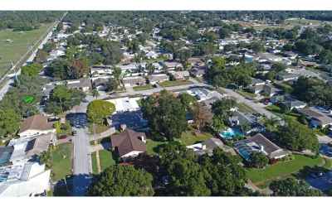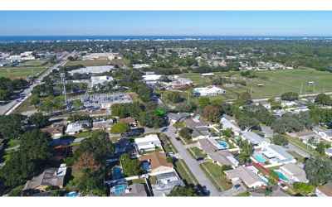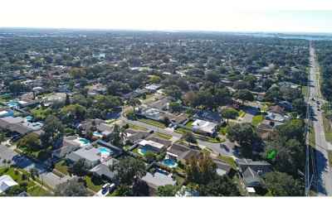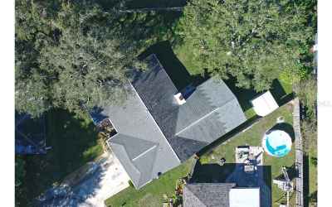4 bedrooms... 3 bathrooms... 2389 heated sf, AND an indoor LAUNDRY room all on over a 1/4 of an acre lot property... in a well sought out neighborhood, with approx 35 homes, ONLY 1 way in and 1 way out (meaning no access traffic in the neighborhood). Original owner for 43 years. Open the front door and walk into the Welcoming foyer... to the left is the Formal living and dining room. Or to the right, you will find the OPEN kitchen area (all updated, with granite countertops, wood cabinetry and bar seating), which overlooks the fireplace, with plenty of room for seating/breakfast room. This home features 2 Master suites, the 1st Master (19x11) is at the front of the home, off the dining room, very spacious room with brand new carpet, 2 closets and a good size bathroom. The 2nd Master (21x10) is at the back of the home, again, a very spacious room with ceramic tile flooring with French doors that open up to the backyard, and a beautiful updated bathroom. The 3rd bedroom (16x11) is over sized as well, and can open up to the 2nd Master bathroom if you wanted to use that as a Jack-n-Jill bath, this floor is also ceramic tile. The 4th bedroom has new carpet, new fan/light and a walk-in closet. All the living/dining/kitchen spaces have updated laminate flooring. The interior and exterior has been freshly painted. AC and duct work 2020. Roof 2003, new addition roof 2017... The attic from the garage pull down ladder is fully decked out with plywood for your storage needs AND the garage comes with a full set of cabinetry. The front of the home can park 4+ vehicles with the oversized lot location. This home is perfect to host any and all of the Holiday gatherings/parties etc. Not only is the inside grand and spacious, wait till you see the back yard, as I said, it is an oversized lot which is plenty big enough to add a pool if desired, and/or any types of kids play sets, great for a game of chase, etc. This home is down the road from the Seminole elementary, middle and high schools. within a mile or so to the beach, near tons of churches, shopping, restaurants, easy access to airports, etc... Location...location...location. This home is in a great location!
Date Listed
2022-01-06T16:29:58.463
Price
$584,900
Street Address
8645 PINETREE DRIVE
City
SEMINOLE
State
FL
Zip Code
33772
County
Pinellas
Year Built
1978
Bedrooms
4
Bathrooms
3
Square Footage
2,890
Lot Size
12445
Acres
0.29
Status
Sold
Subdivision
PINE TREE VILLAGE
Property Type
Residential
Property Sub Type
Single Family Residence
Architectural Style
Florida
Water
Public
Sewer
Public Sewer
Flooring
Carpet,Laminate
Roofing
Shingle
Heating
Central
Cooling
Central Air
Longitude
-82.81141100
Latitude
27.85256900
MLS Number
U8143172
Listing Office
CENTURY 21 RE CHAMPIONS
All data sourced from MFRMLS.


