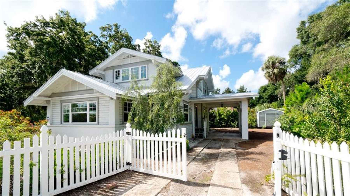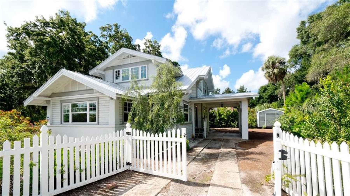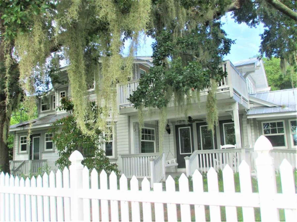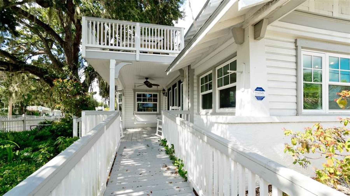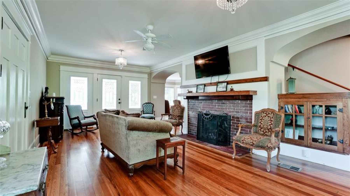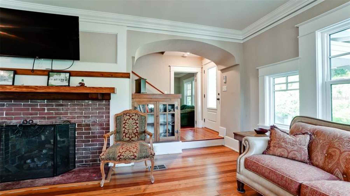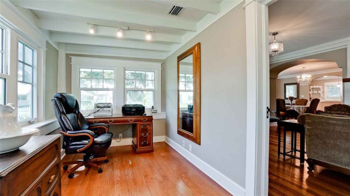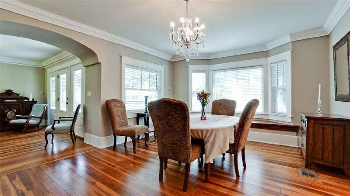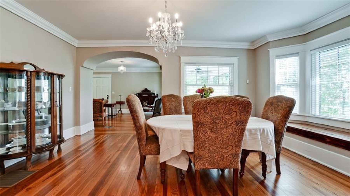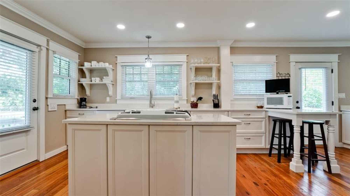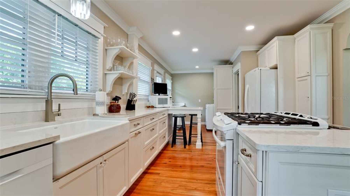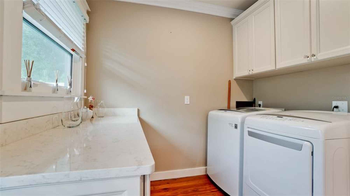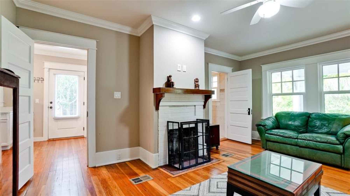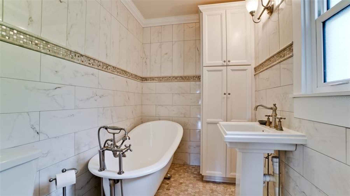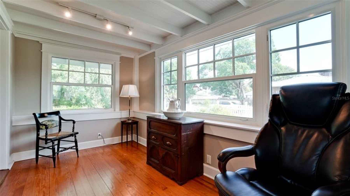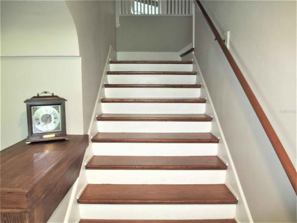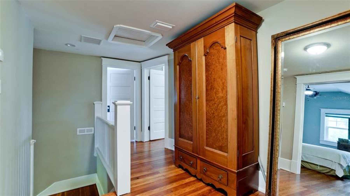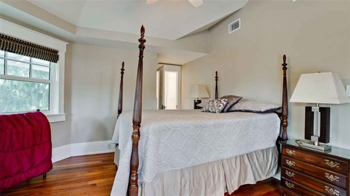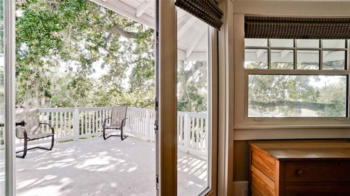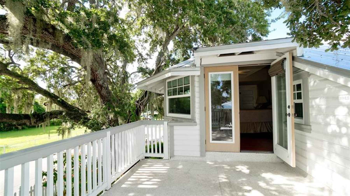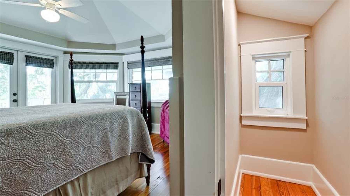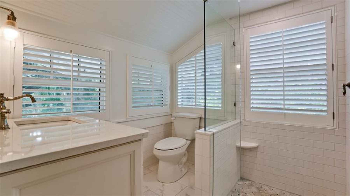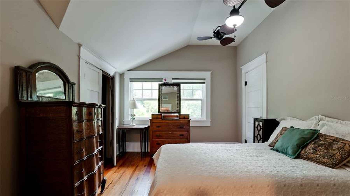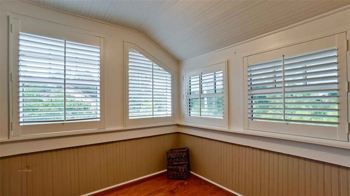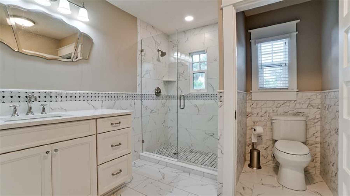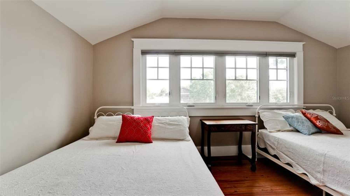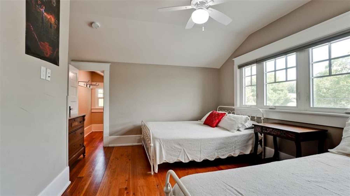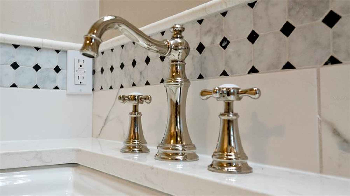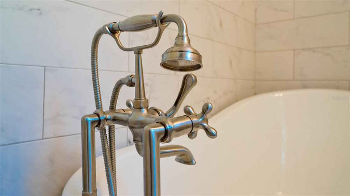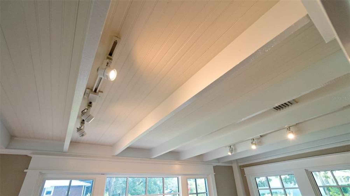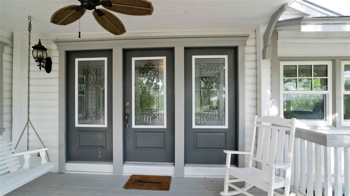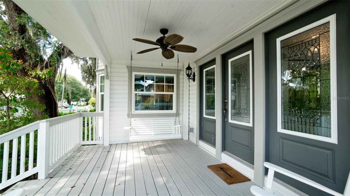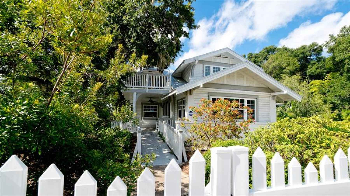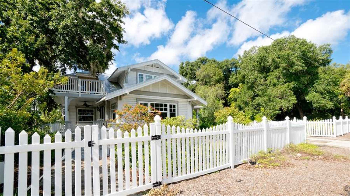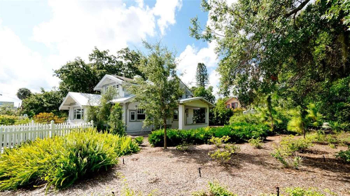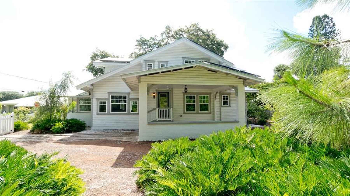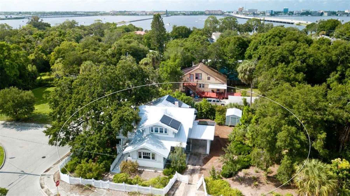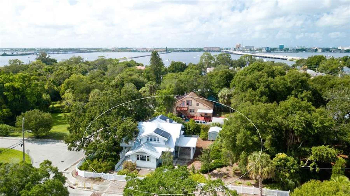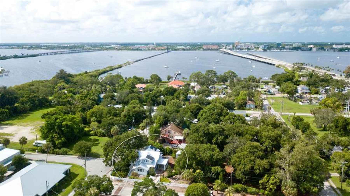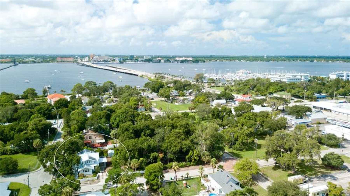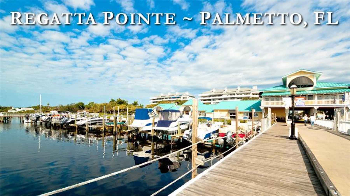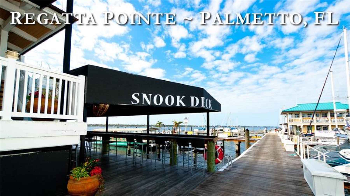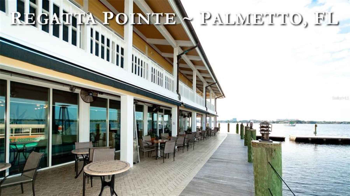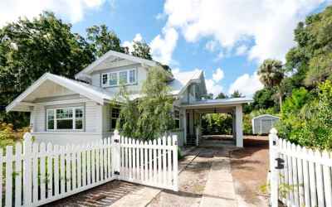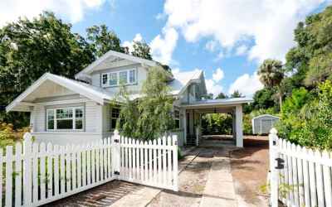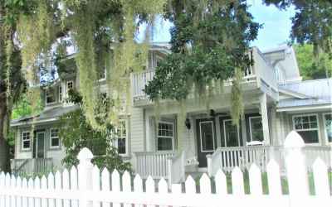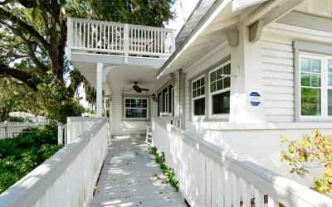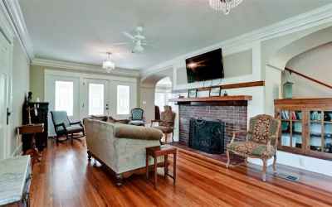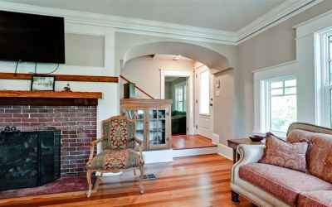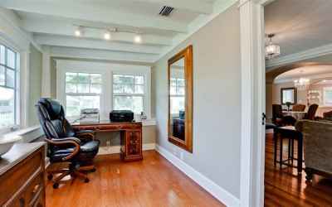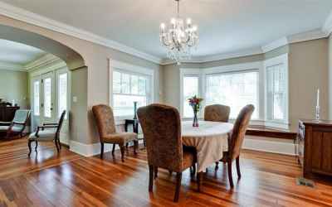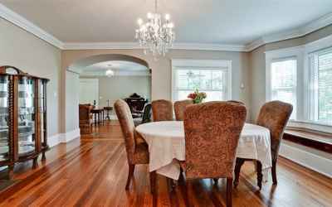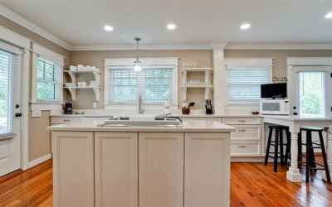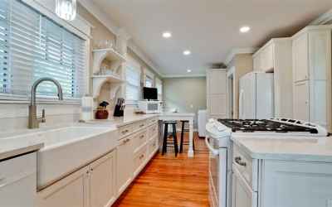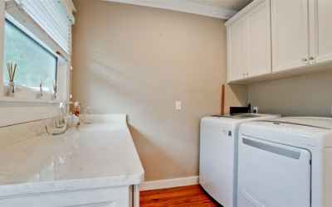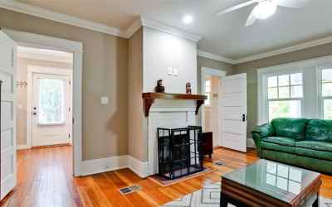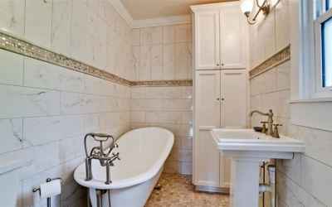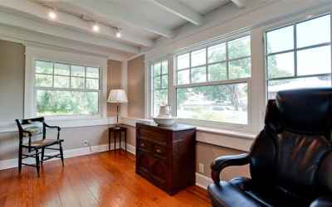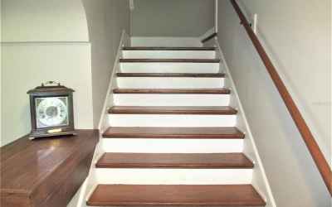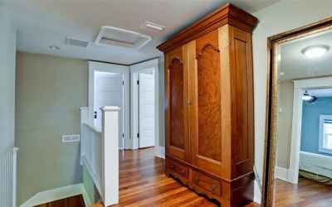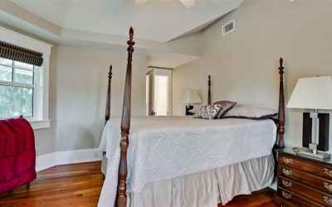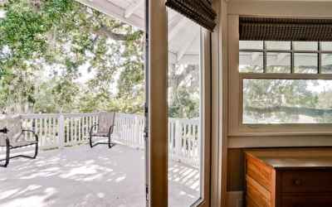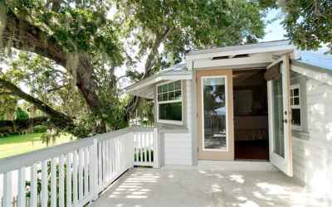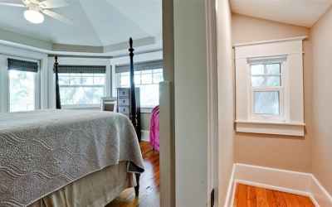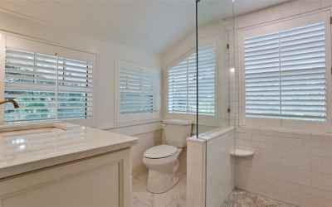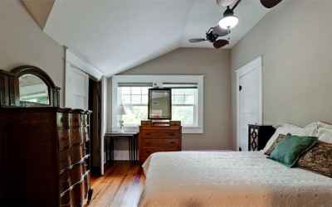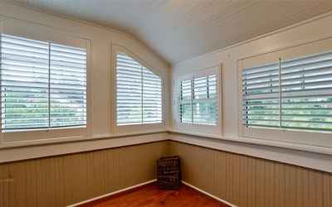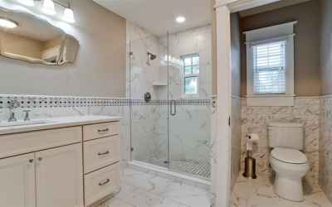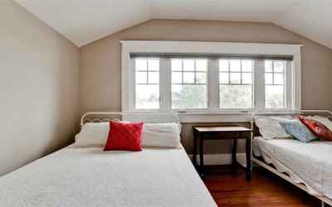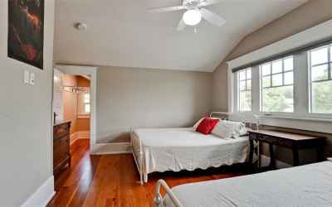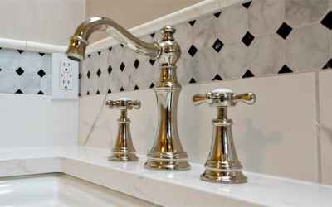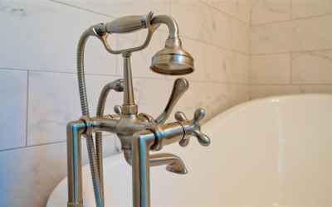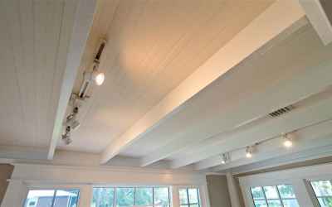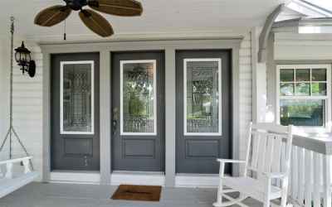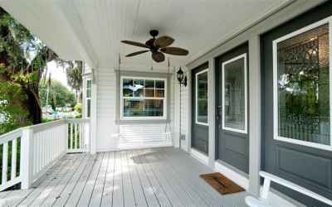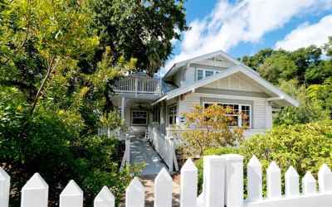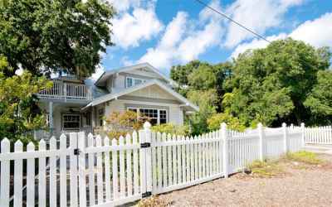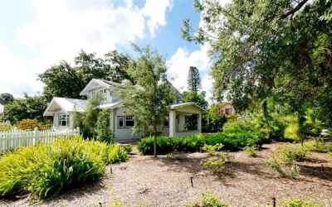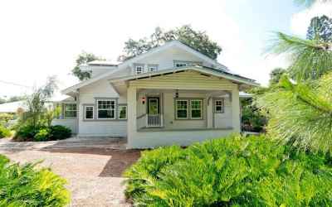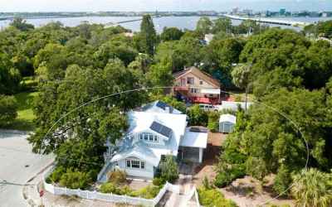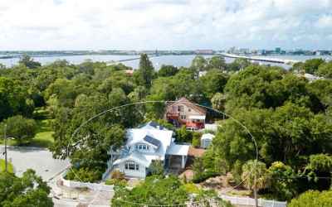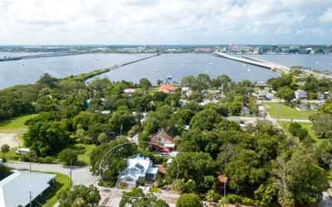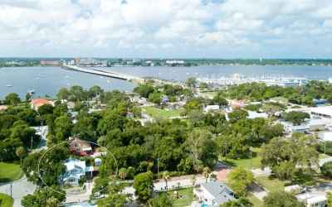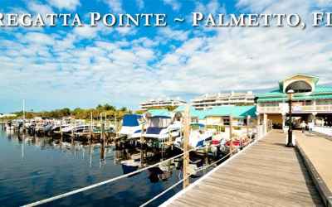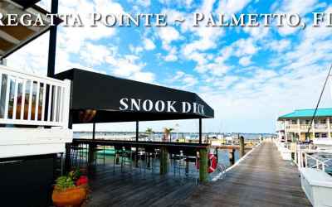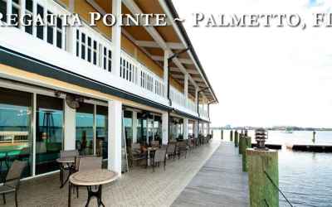A true envelope of elegance awaits your tour. This professionally designed restoration combines today’s desired amenities, while retaining the true historic details of the staircase, archways, tall ceilings, glass door nobs, and crown molding. Yes dreams, of a picket fence and front porch with swing, do come true.
4 bedrooms and 3 baths plus a sun room with three walls of windows for your office, den or relaxing pleasure.
2 bedrooms feature an on-suite bath, one of which is on the first floor with a fireplace! The master bedroom with private bath is on the upper level and provides a walkout private balcony with a treetop view, and two separate closets, each with a window. All bedrooms have more storage space than expected for this historic floorplan. Bedroom #3 even includes a 7x7 alcove room that could be a dressing room or studio, with 2 walls of windows and all without sacrificing closet space. Bedroom # 2 has a large walk-in closet and accommodates 2 double beds - wow!
Bay window in dining room even features a window seat with built-in storage beneath.
The kitchen will delight the chef within you offering all of today’s most desired aesthetics including Cambria quartz counter tops. 5 burner gas range, farm house sink, open shelving, lots of cabinets and drawers, 2 outside access doors, plus windows for that abundant natural light we all appreciate.
Laundry room alcove is 7x7 tucked away at end of the kitchen.
2 AC units - one for main level and one for upper to assure comfort throughout your new home, and all baths have been renovated to today's standards.
Solar panels, metal roof, 2 fireplaces, and a claw foot tub. Perfect combination of old and new. Solar is connected to FPL grid. Natural gas line fuels range, on-demand HWH, and clothes dryer. Irrigation on RainBird controller is connected to city reuse system. For size of home the monthly utility cost is extremely reasonable.
Love to dine al fresco? With 2 exterior exit doors from your kitchen, it is a breeze to either to the oak canopied front yard or the back or side gardens. Perhaps you will want multiple options for your outdoor dining table, depending on the season.
The surrounding gardens invoke a feeling of being in your own private park. Explore among the plentiful butterflies and you will discover many lovely plantings, and even your own mango tree.
Must see to believe this once in a life time treasure.
Date Listed
2022-02-04T15:43:25.383
Price
$495,000
Street Address
601 5TH STREET
City
PALMETTO
State
FL
Zip Code
34221
County
Manatee
Year Built
1926
Bedrooms
4
Bathrooms
3
Lot Size
13029
Acres
0.30
Status
Sold
Subdivision
WILLIS ADD TO PALMETTO CONTINUED
Property Type
Residential
Property Sub Type
Single Family Residence
Architectural Style
Historical
Water
Public
Sewer
Public Sewer
Flooring
Wood
Roofing
Metal
Heating
Central,Solar
Cooling
Central Air
Longitude
-82.57100100
Latitude
27.51494200
MLS Number
A4506266
Listing Office
COLDWELL BANKER REALTY
All data sourced from MFRMLS.


