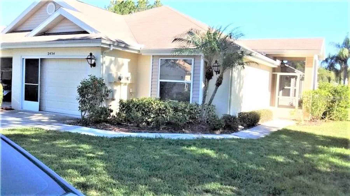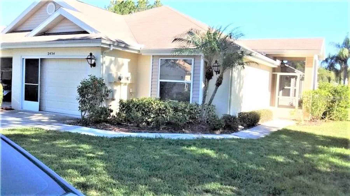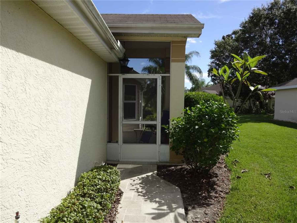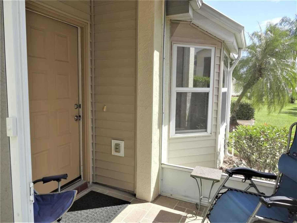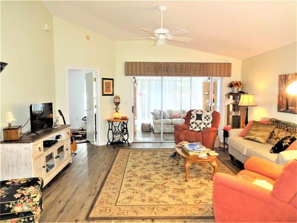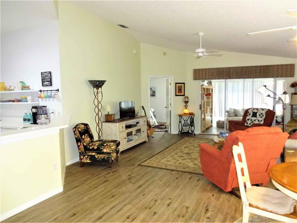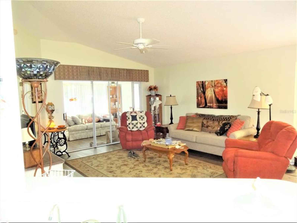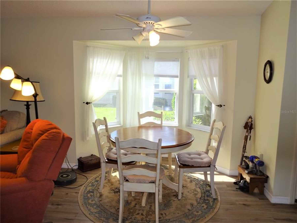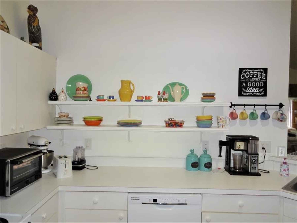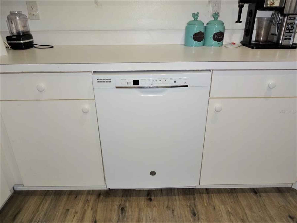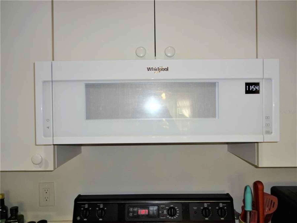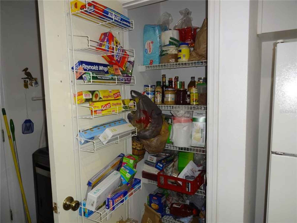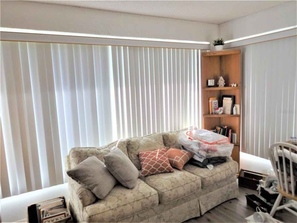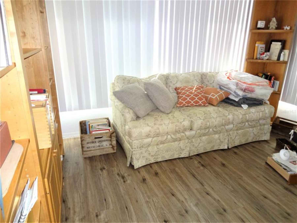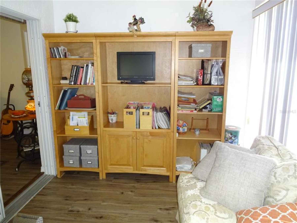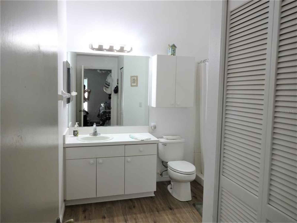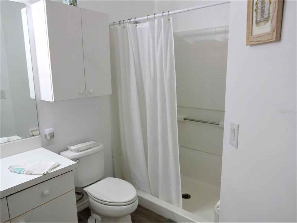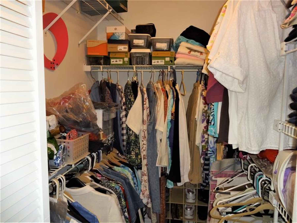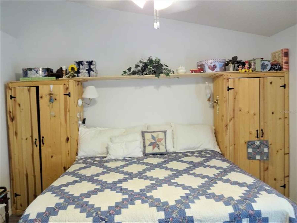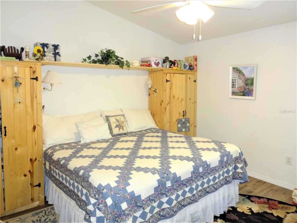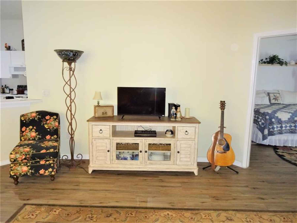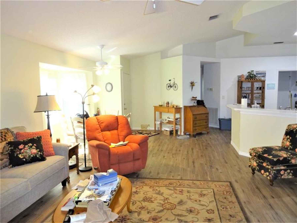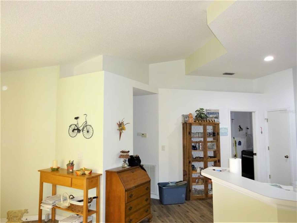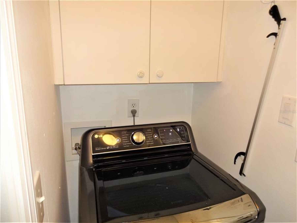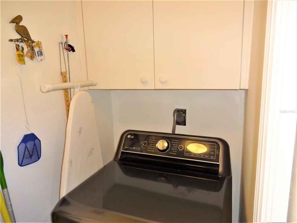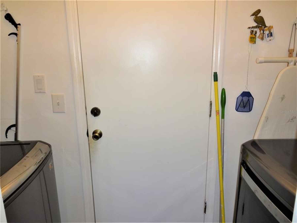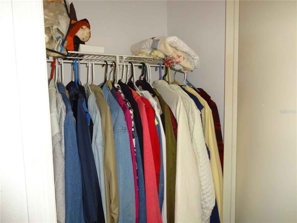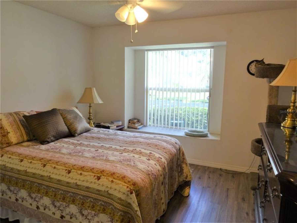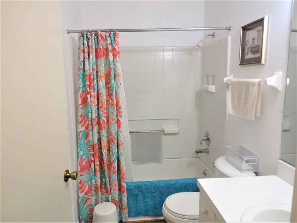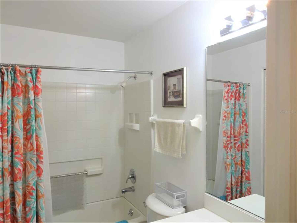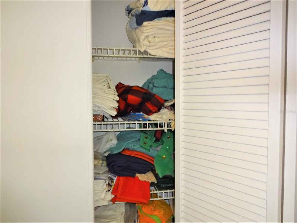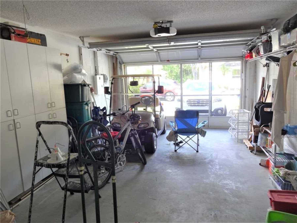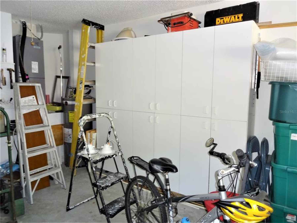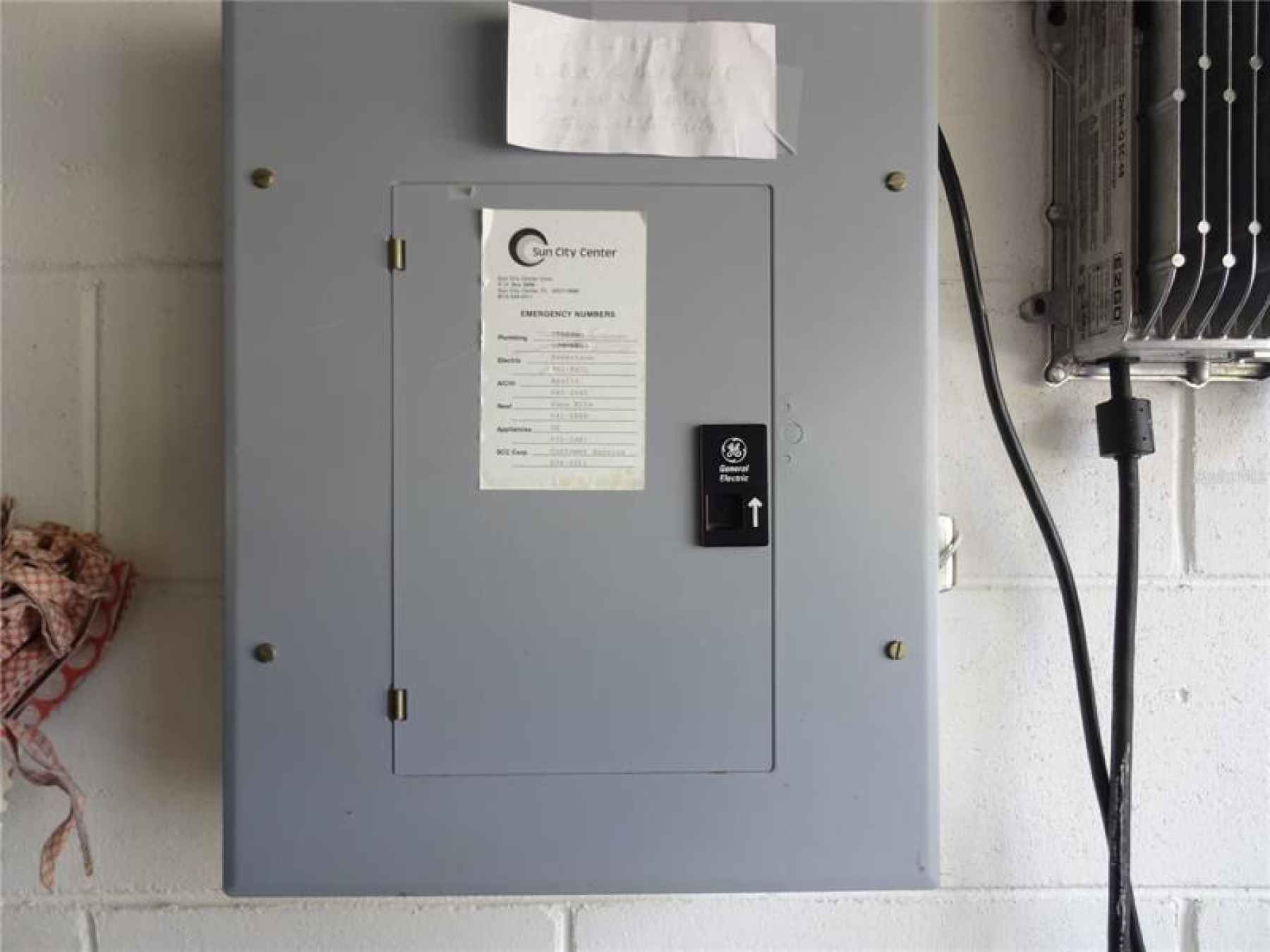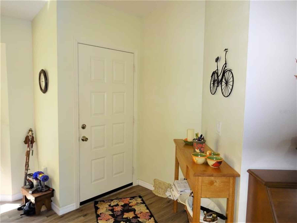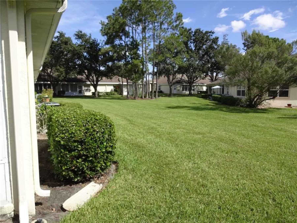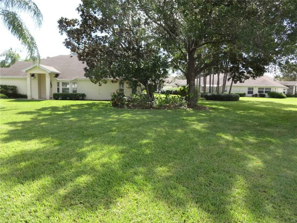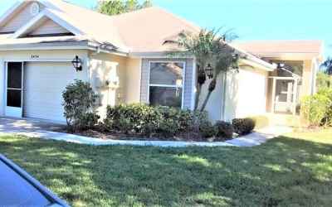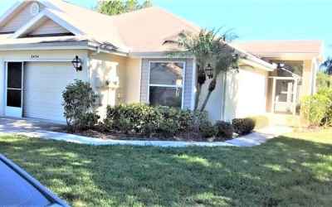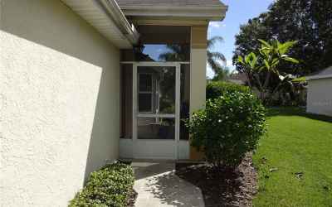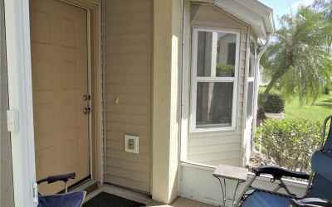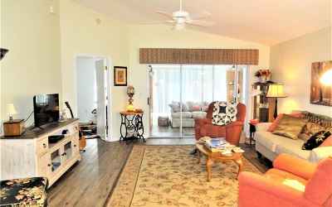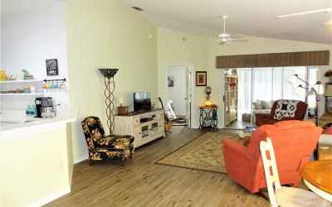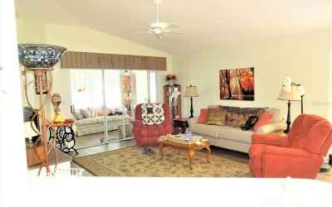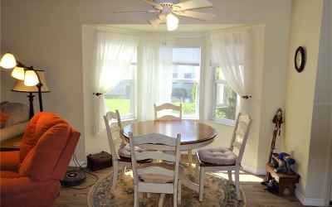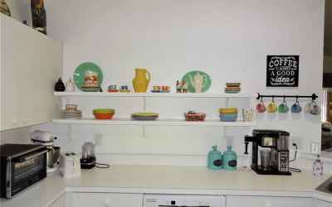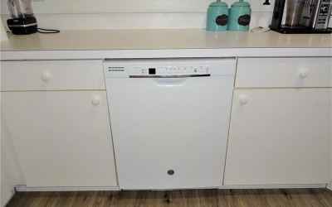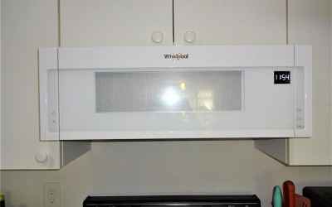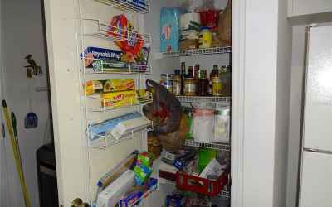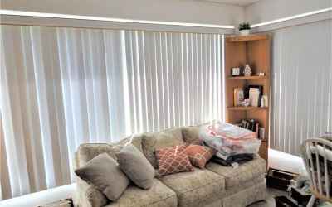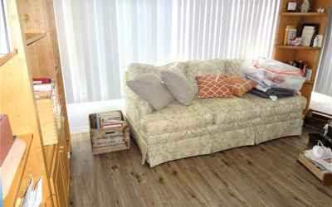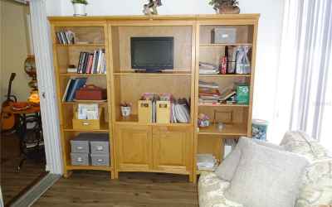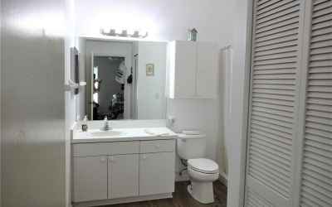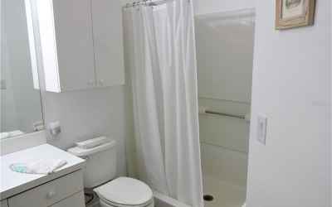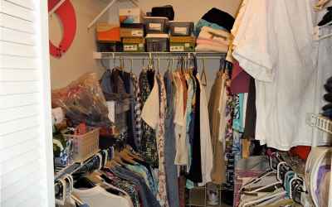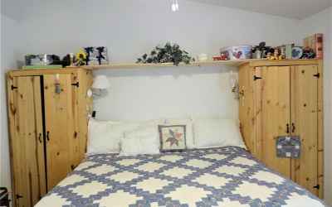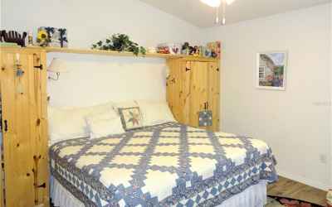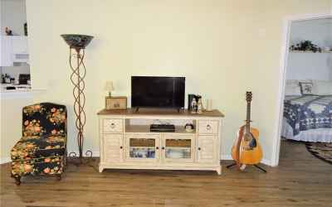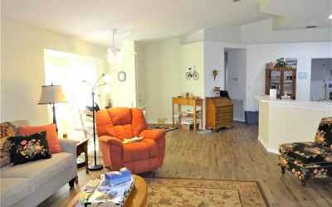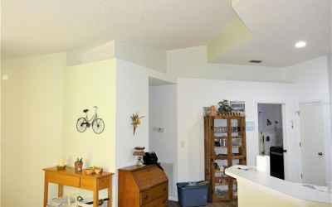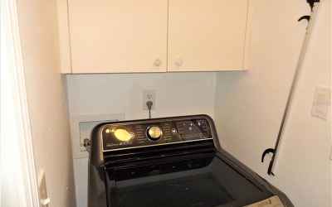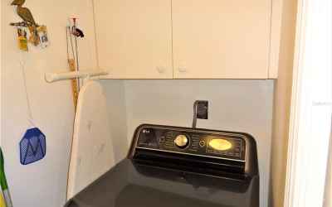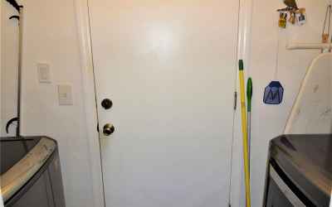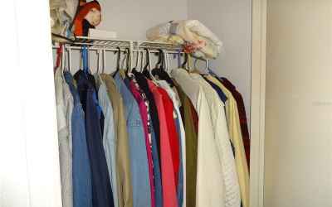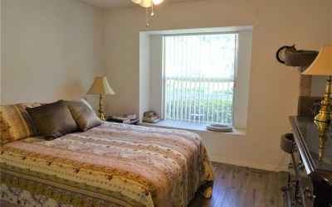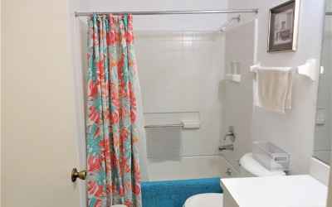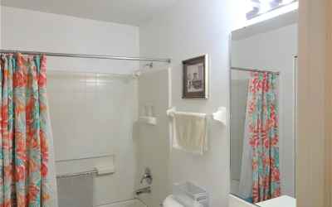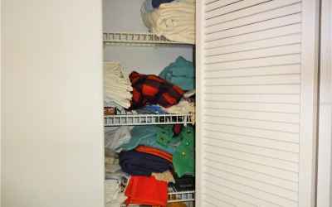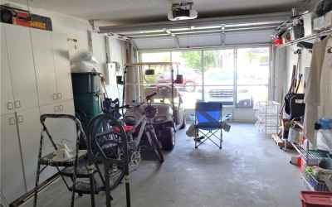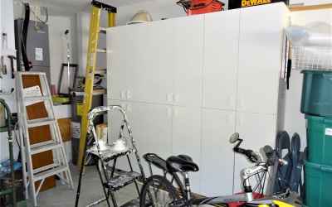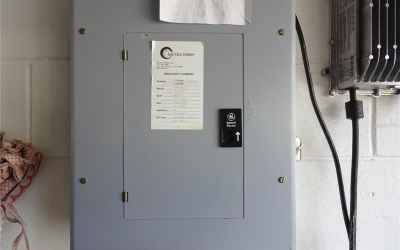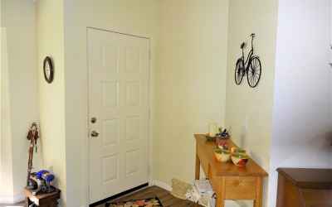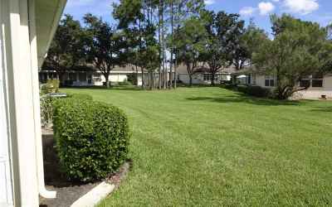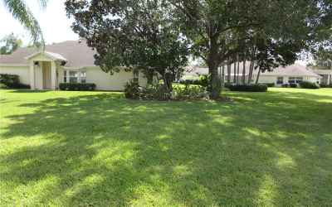Welcome home to your very popular Cape Cod model, in the Nantucket area of Kings Point, with 2 Bedrooms (split plan) 2 Baths, 1 ½ Car Garage (with full garage screen), and located in a pet friendly area. There is vinyl plank flooring throughout. From your covered & screened entry, you will feel the spaciousness and open floorplan that is ready for your own style and décor. The Dining Area has a bay window with blinds that open from the top or the bottom. The kitchen features newer dishwasher and microwave, a handy breakfast bar for a quick bite, plenty of cabinets and open shelving and a closet pantry. The washer and dryer are only a couple of years new. The 16x22 vaulted Living Room/Dining Room is extended further to a Florida Room perfect for an office, hobby, or just to sit and enjoy the views of the lush spacious yard. The Master Bath offers a step-in shower and the 2nd Bath has a tub/shower. Sellers are offering $1,000 allowance for range replacement. Additional features: inside laundry, extra storage cabinets in garage. Some furniture stays. There is a Kings Point Warranty Gold in place thru 2/2022 and is transferable for a small fee. This condo was re-piped in 2019 and has a new HVAC in 4-2021.
This 55+ King Point Community is amazing! Not only do you have a heated pool right in your Nantucket area but the community features additional heated indoor and outdoor pools. There is a 24 hour security guard at the entrance, recreational facilities, large clubhouses, a couple of restaurants, Golf (private & public), amazing fitness center, tennis courts, 850 seat theater and most every type of club ready for you to join (for a very small fee). The condo fees include cable, internet, exterior insurance, grounds maintenance, private road, pest control, security, water, trash, sewer. Located close to restaurants, beaches, shopping and more if you feel like venturing out! You will feel like you are on vacation in your own home! If you plan on venturing out there is quick access to restaurants, SHOPPING, beaches and 30 minutes to Tampa International Airport, Downtown Tampa, 40 minutes to MacDill AFB, 20 minutes to Apollo Beach, less than an hour to the Sarasota shops and 20 minutes to Ellenton Prime Outlets! PLUS…..we are located close to beautiful FLORIDA BEACHES… Just 5-10 minutes to I-75.
Date Listed
2022-01-24T18:52:26.977
Price
$222,900
Street Address
2434 NANTUCKET HARBOR LOOP 62
City
SUN CITY CENTER
State
FL
Zip Code
33573
County
Hillsborough
Year Built
1993
Bedrooms
2
Bathrooms
2
Lot Size
2111
Acres
0.05
Status
Sold
Subdivision
NANTUCKET I CONDO PH
Property Type
Residential
Property Sub Type
Condominium
Architectural Style
Contemporary
Water
Public
Sewer
Public Sewer
Flooring
Ceramic Tile,Vinyl
Roofing
Shingle
Heating
Central,Electric
Cooling
Central Air
Longitude
-82.38513500
Latitude
27.69594800
MLS Number
T3333733
Listing Office
KELLER WILLIAMS SOUTH SHORE
All data sourced from MFRMLS.


